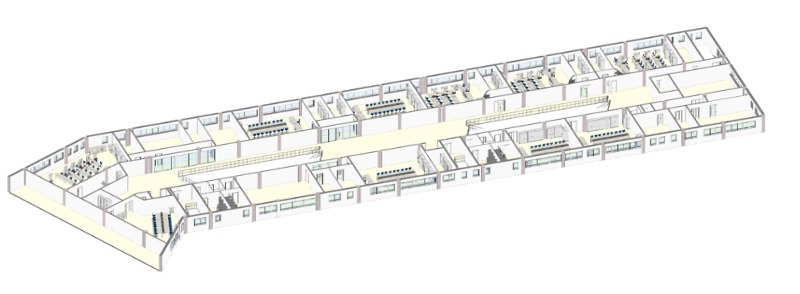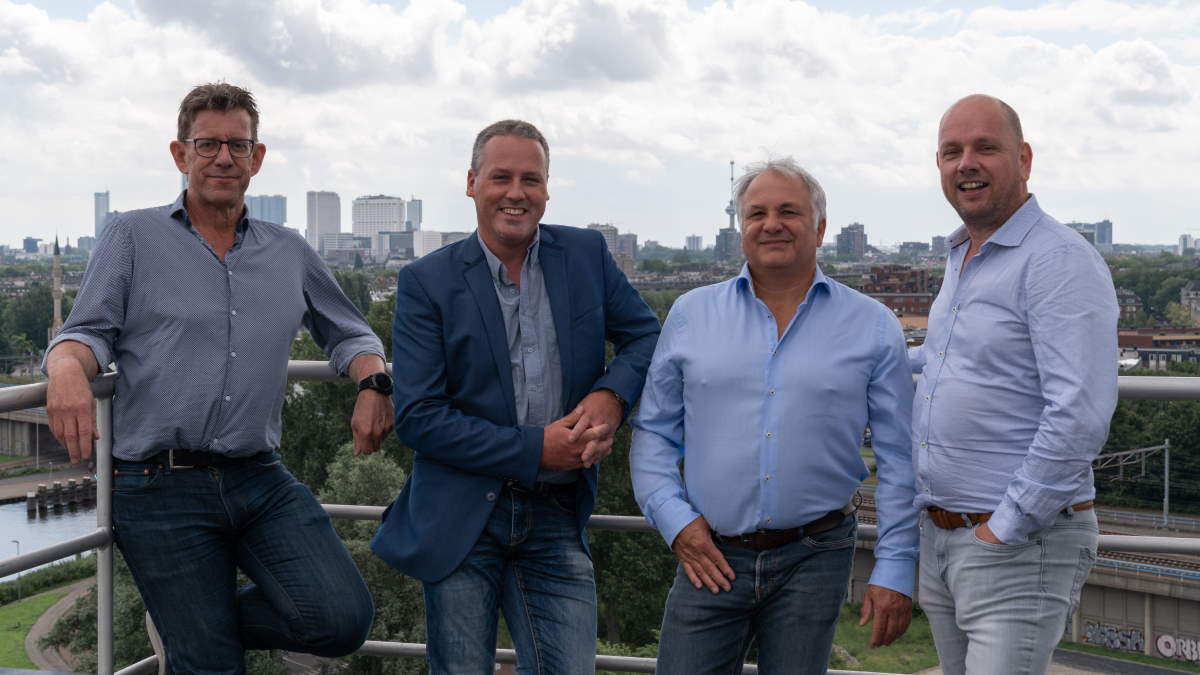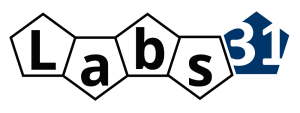Building Information Modeling (BIM) is the integrated process of creating and managing information for a built environment. It is the foundation of a digital transformation in the architecture, engineering, and construction industry. The use of a Building Information Model improves the cooperation between all design and construction suppliers in a tremendous way.

What is the process of Building Information Management?
The BIM process helps to create intelligence data that can be used throughout the life of a building or an infrastructure project.
- Plan
- Design
- Build
- Operate
What are the benefits of a Building Information Model?
Building Information Modeling is becoming increasingly compulsory in laboratory design. This is mainly because of the benefits:
- Saves time (integral planning)
- Saves money
- Prevents a lot of frustration on part of clients and all third parties involved (over resolving changes)
Labs31 and BIM projects
Labs31 has been designing the laboratory on the basis of the Building Information Model for over twenty years.
Dupont: BIM Revit Laboratory Design and Project Support for Wesemann
Labs31 helped Wesemann to realize the laboratory in Dupont Leiden. During this project, they realized the implementation of a new laboratory. They helped to win over the project and supported the company with a Building Information Model
How can we help you?
Let us get acquainted and talk about your challenges, looking for the best possible solution for you and your company!
We can help you with consultancy, project management and turn-key laboratory projects.

